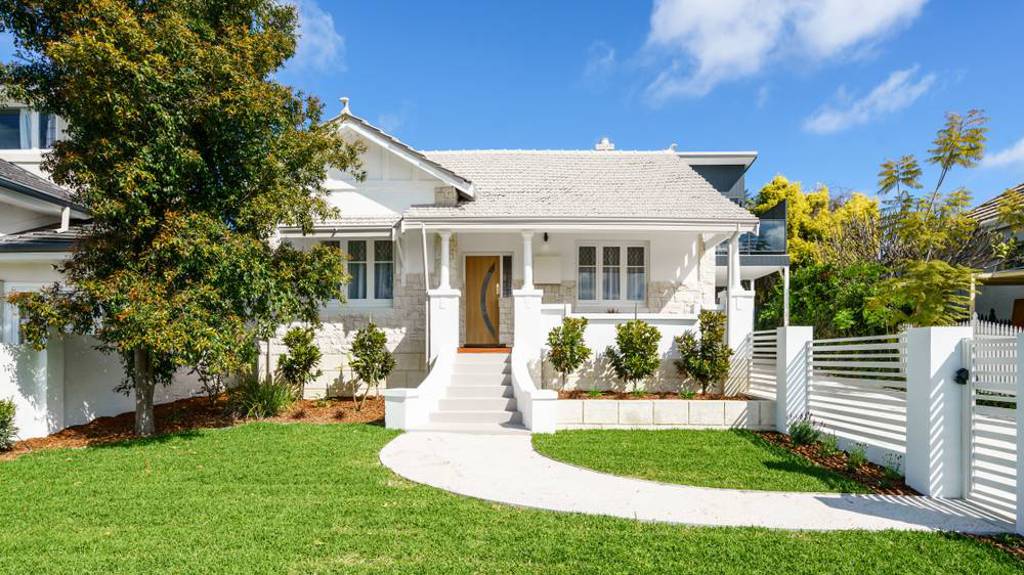
Wherever you go in Australia, the residential property landscape contains a rich mix of different architectural styles, developed over many centuries, with a diverse range of influences. Many homes that we see in today’s market still carry strong features of the era in which they were built, and this can play a key role in its asking price. With so many variations and property styles, it can be confusing when understanding architecture to determine the style of a property and what era it was built in. To help you gain a better idea, Realestateview has put together a list of the ten most common architecture styles, and what key features you should look out for, to help you determine the true value of a property.
Queenslander (1840’s)
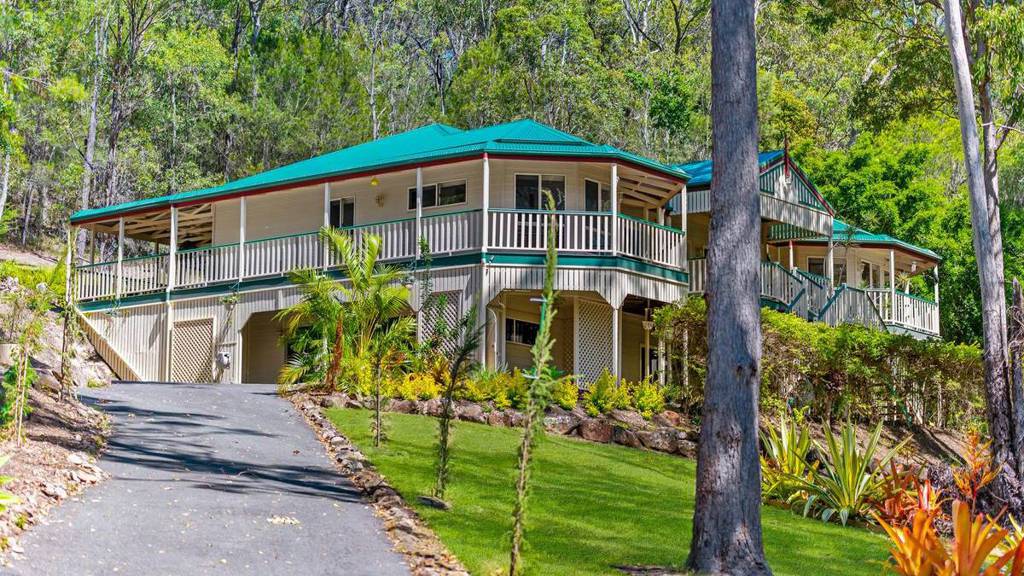
Queenslander architecture is a distinct and unique style originating from Queensland. This style was originally developed in the 1840s to survive the wet climate. Queenslanders are still constructed today, displaying a long lasting durability and practical design. Key features include:
- Primarily of timber construction and can be low or high-set, one to two storeys.
- They are typically “tripartite” in sectional composition; underfloor (stumps), primary rooms (can be two levels), and the roof.
- The house is raised off the ground, held up by vertical stumps that give the appearance that the house is ‘floating’. This is both a stylistic and practical design to accommodate areas prone to flooding.
- All Queenslanders have one or more veranda spaces (a sheltered edge of the house that is typically only part-enclosed and can be used as another living area).
- The roof is quite large and can be made of slate or tiles, but most Queenslanders are characteristically sheeted with corrugated metal.
Victorian (1860-1880)
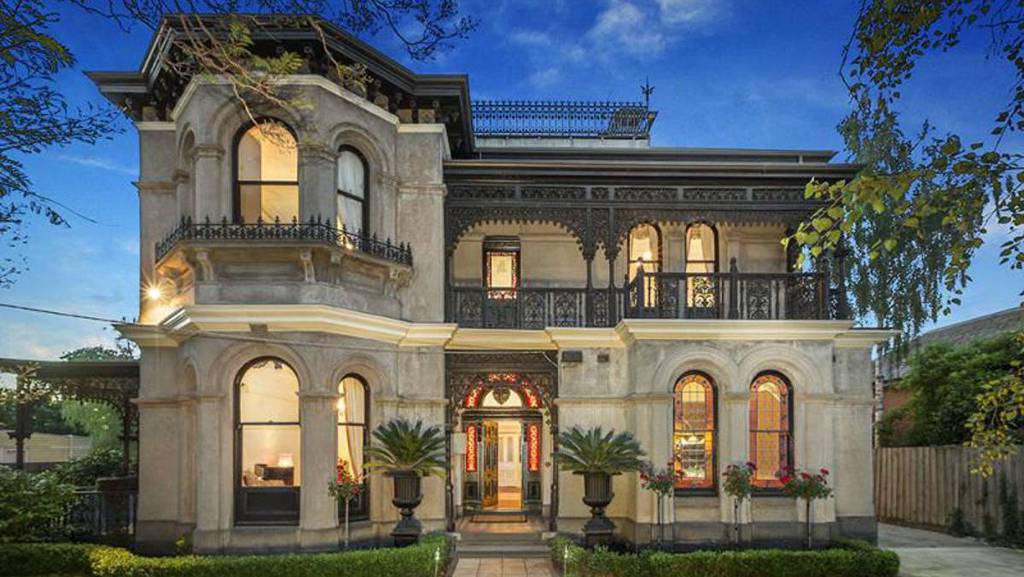
Victorian Architecture is an umbrella term, referring to several architectural styles that were conceived during the mid to late 19th century, during the reign of Queen Victoria. Generally, the style conveys a simple elegance and respectability that is demonstrated from the small Victorian Terrace House. Key features include:
- The facade is often stucco (rendered with a decorative coating), with cast iron lacework to verandas and balustrades.
- The roof is usually slate or corrugated galvanised iron, with timber eaves.
- Double hung timber windows that are often arched in shape.
Italianate (1870 – 1890)
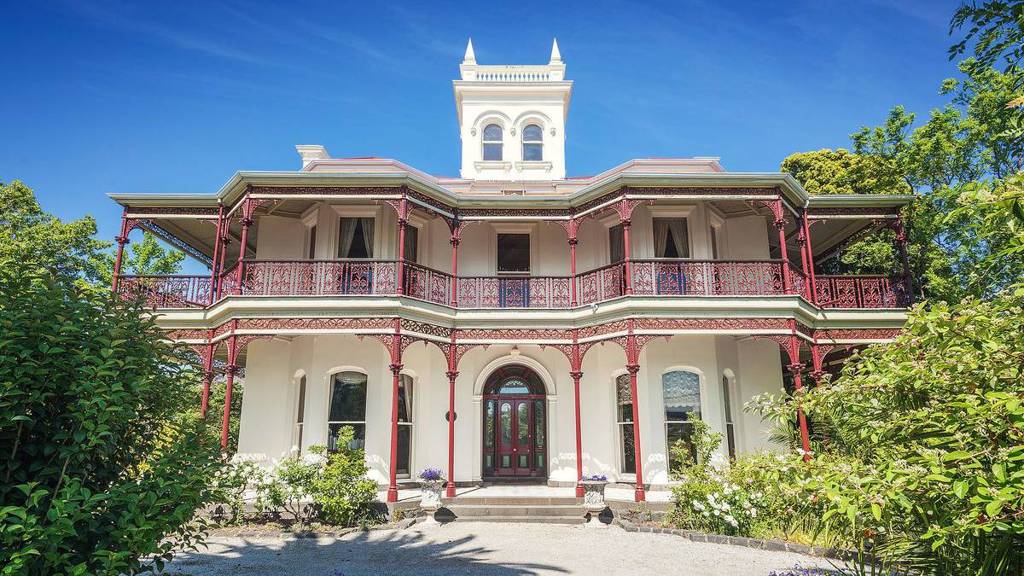
Italianate is a style in the Victorian period which exhibits classical features that resemble the Grand Italian Villas. The houses present a highly decorative facade, with an abundance of classical ornamentation. Key features include:
- The roof is usually shallow and made from slate or corrugated iron.
- The external facade consists of walls that have been decoratively rendered (stucco), as well as a veranda featuring cast iron lacework.
- The windows are double hung with timber, and usually have decorative window hoods.
- Italianate homes usually feature a semi octagonal projecting front room.
- An overall asymmetrical composition.
Boom Style (1875-1890)
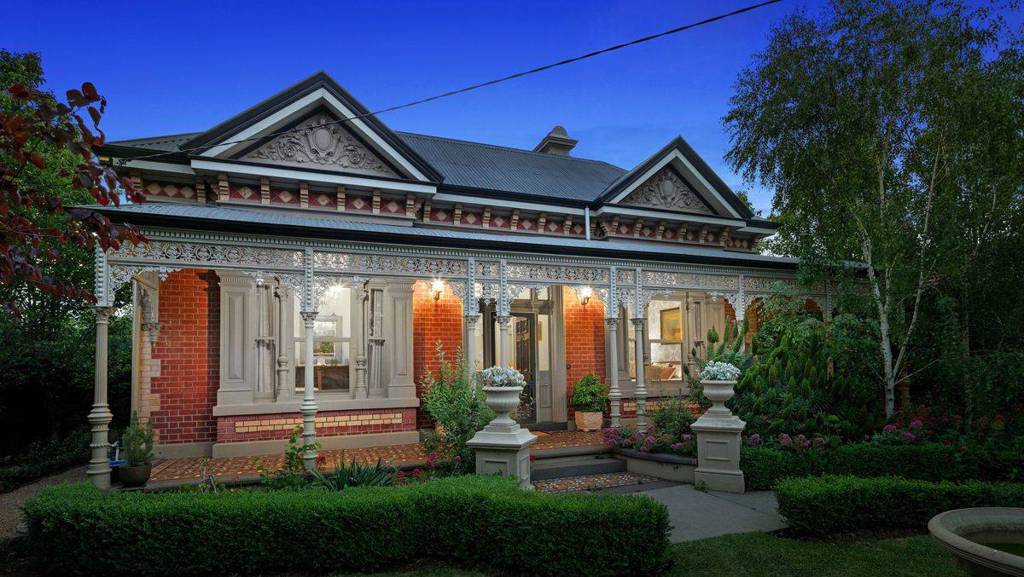
The Boom Style shows off the prosperity of the Gold Rush and the resultant economic boom of the 1880s. These homes are usually recognisable by their lavish decoration and highly detailed ornamentation to the external facade. Key features include:
- The roof is usually made of slate roof tiles which are scalloped in pattern.
- This style often has a veranda, which has tessellated roof tiles (tiles in a mosaic pattern) as well as fluted cast iron columns. The veranda is also heavily decorated with cast iron lacework.
- On the external facade, it is common to see polychromatic (several colours) solid brick walls, that have been rendered and textured.
- The parapets of the house (wall-like barrier at the edge of the roof) are also highly decorated, many with beautiful sculptures of shells and urns.
- The windows are double hung timber, and much like the rest of the house are decorated with elaborate pilasters (small pillars) and brick arches.
Federation/Queen Anne (1895-1915)

Federation homes borrow from the Queen Anne style, and the design celebrates the Federation of Australia with its lavish timber ornamentation to the external facade. This architectural style was also designed to embrace the outdoor lifestyles of Australians. Key features include:
- Most Federation homes have front verandas with decorative timber features, tiling on the patio floor and prominent entry paths.
- Externally, red bricks are usually featured, and sometimes weatherboards are used. It is also common to see painted ornate timber detailing with Australian animal and flower motifs.
- The roof is usually steeply pitched and multi-faceted, and is often integrated with the veranda roof.
- Roof tiles are commonly unglazed terracotta Marseilles roof tiles, corrugated galvanised iron or sometimes slate roofing.
- Chimneys are stucco (decoratively rendered) or brick with terracotta chimney pots.
- Windows feature decorative leadlight and are timber framed.
- The composition of the Federation home is asymmetrical.
- Internally, Federation homes also have decorative internal features in the plasterwork, high ceilings and timber features.
Edwardian (1900-1915)
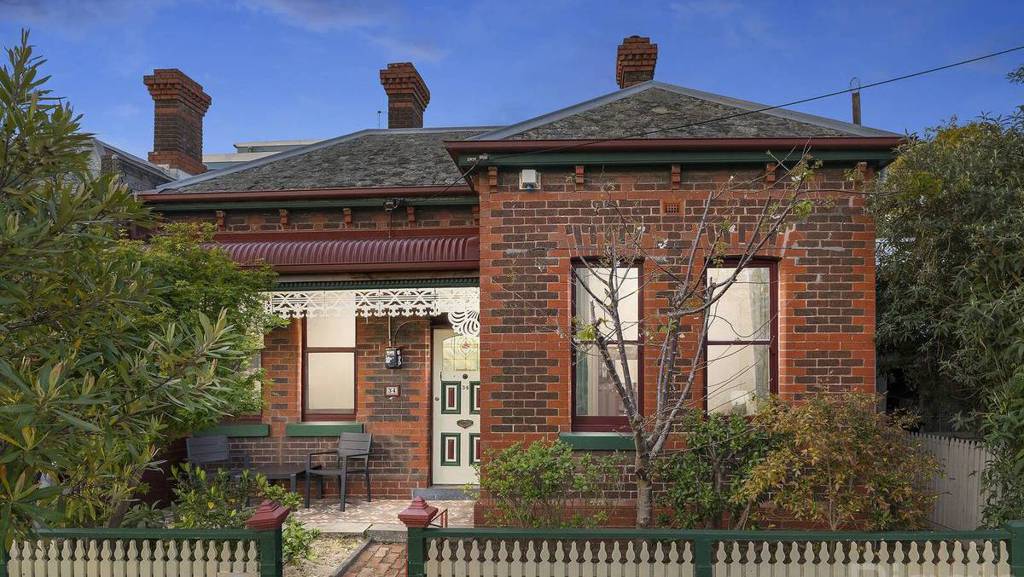
The Edwardian style is classified by the reign of King Edward VII. The houses are similar to Queen Anne, however they have less ornamentation. Key features include:
- Externally, it is common to see red bricks or painted weatherboards
- The roof is made from slate, terracotta, or corrugated galvanised roofing and is usually gabled in form, often with finials (decorative ornaments that emphasize the apex of the roof).
- Many Edwardian homes also feature roof shingles, which is a type of roof covering consisting of overlapping flat tiles.
- The windows are often timber framed and feature decorative leadlight.
- These houses also contain timber ornamentation to the external facade which is much simpler in design than Queen Anne homes.
Californian Bungalow (1920’s)
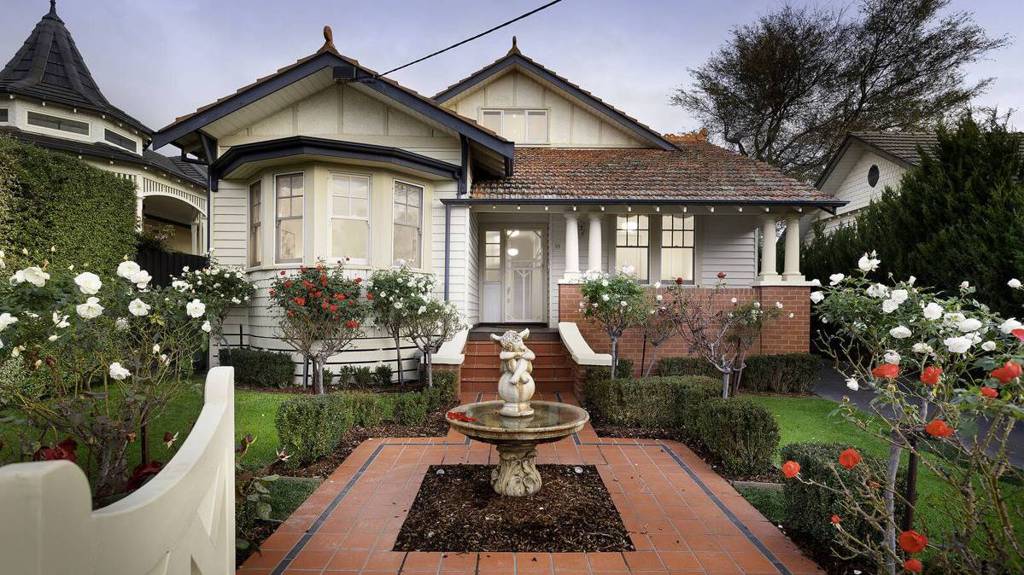
The Californian Bungalow style was ‘imported’ from America in the 1920’s and became very popular in Australia. The most recognisable features of this style are the thick columns that hold up the front veranda area. Key features include:
- The front veranda is predominantly held up by large, chunky columns.
- Generally, the roof is lowly pitched and gabled, and is tiled with terracotta or concrete roof tiles.
- The windows are double hung and timber, some with decorative leadlight.
- The outer facade usually features exposed red brickwork, and it is also common to see roughcast render (render consisting of small pebbles or gravel to create a lumpy finish).
- Internally, there is often dark stained plywood paneling to the lower section of the walls.
Art Deco (1930’s)
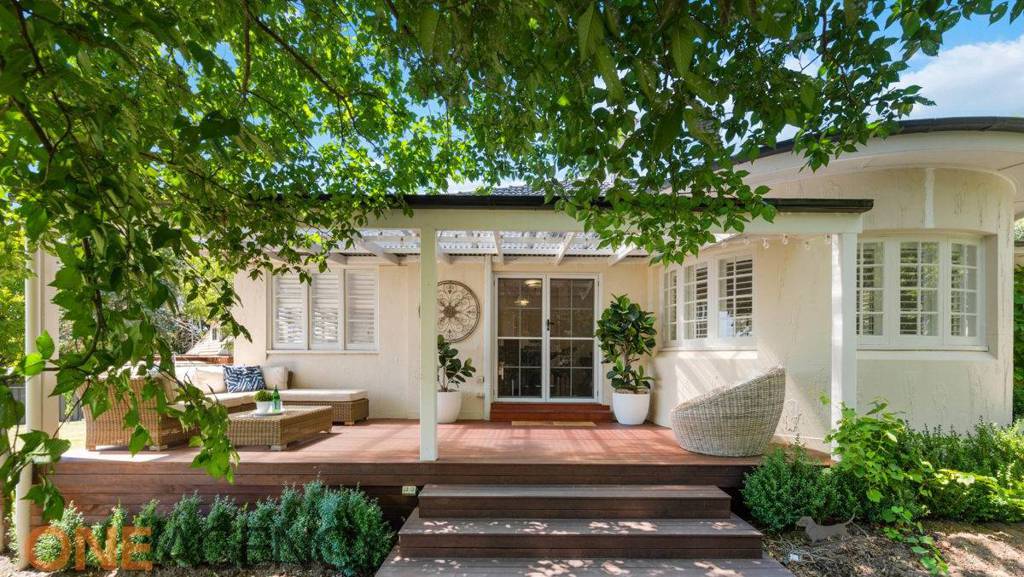
The Art Deco style was very modern looking at the time, and pulled together a number of features from the German Bauhaus School of Modern Design. Art Deco dwellings portray an image of flair and artistic appreciation, which was a central theme of the era. As Art Deco architects often made use of unusual materials and finishes, these homes were not cheap to build, and were usually large and located in desirable areas. Key features include:
- Art Deco homes usually have a heavy and solid appearance with geometric shapes set against curved porches and walls.
- The walls are solid brick or weatherboard, with double hung windows.
- The roof is usually ‘hipped’ (all sides slope downwards to the walls) with terracotta tiles.
- Many of these homes also display Art Deco ornamentation, such as unique angular leadlight windows and low-relief sculptures (sculptures that shallowly protrude from the background).
Contemporary (1950’s)
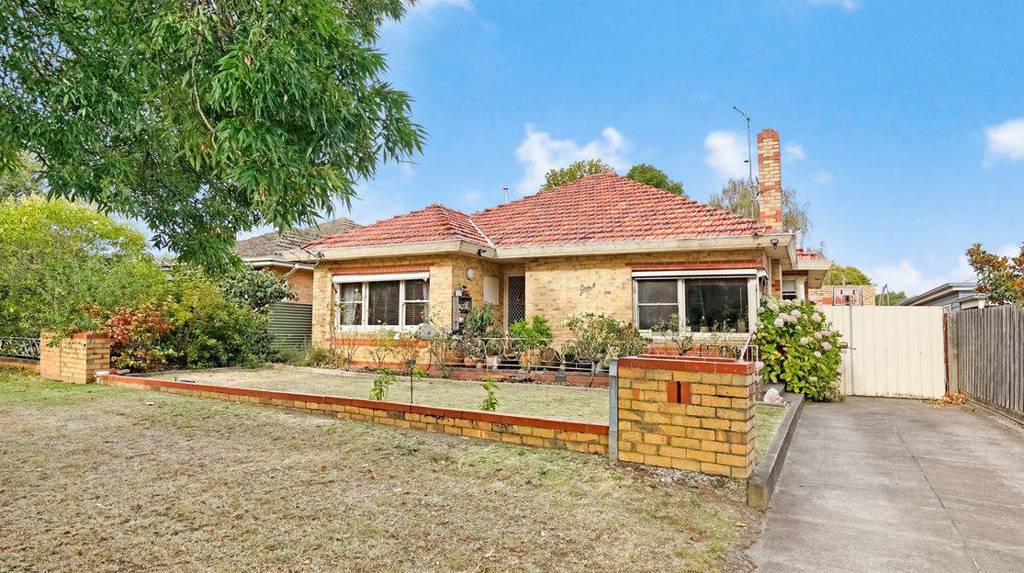
Contemporary 1950s houses are characteristically low pitched roofed houses, and were often replicas of the architecturally designed modern buildings of the time. The inside of the homes were often open plan and the design allowed for an economical use of building materials. Key features include:
- Externally, this design featured either vertical weatherboards or light coloured brick or cement sheet exterior walls.
- These houses had large windows, often at the corners of the house.
- The roof was low pitched with corrugated iron or steel deck roofing.
- It is also common to see stone or varnished timber feature walls inside the house.
Double and triple fronted brick veneer (1960s – 1970s)

The 1960s saw the establishment of a standard ‘brick veneer house’ – a relatively plain style, however effective and built on a relatively small budget. In this period of growth, brick veneer homes allowed for standardised construction, and saw many of these homes sprawled across former farmland, to create Melbourne’s (then) outer suburbs. Key features include:
- Brick veneer homes feature a roof that is ‘hipped’ (all sides of the roof slope downward to the walls) and tiled with concrete tiles.
- The external facade consisted of a brick veneer wall, usually made from wire cut bricks that were light tan, light red or brown.
- Windows were horizontal sliding aluminum or timber awning with a brick on edge or terracotta tiled window sill.
- The interior usually consisted of a timber floor and very little decoration to the inner rooms.



